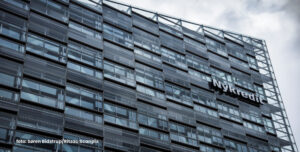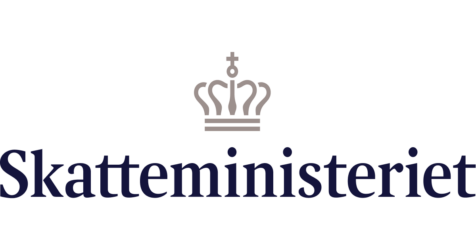Fra Zerohedge:
While Trump’s push to build a wall along the Mexican border has quietly moved to the backburner in recent weeks, especially with the expiration of the Continuing Resolution looming on April 28, the U.S. Customs and Border Protection has continued to receive proposals from numerous companies for what Trump’s wall could look like. As we discussed previously, CBP has called for two designs, one made of concrete and one of alternative material, for a wall to be built across the nearly 2,000-mile border.
Among the requirements: the wall should stand at least 18 feet high, be able to withstand significant physical force, prevent climbing and tunneling, be aesthetically appealing (on the U.S. side at least), allow for surface drainage and so forth.
In the current phase of the contracting process, companies are required to submit their qualifications and concepts for the wall, but not detailed renderings. However, as the WSJ observes, some companies have them and have provided them to The Wall Street Journal, although the proposals shown below do not have to include cost estimates.
For the next round, the government will select at many as 20 finalists, who will then be asked to provide more detailed plans. Potential bidders had until Tuesday to submit preliminary plans.
Here are some of the proposed wall designs as seen by the WSJ:
“As Pretty as the Parthenon”

RENDERING BY CRISIS RESOLUTION SECURITY SERVICES, INC.
WHO Crisis Resolution Security Services of Clarence, Ill., a global security management firm
DESIGN CRSS says the wall is meant to evoke famous walls in history, using crenellations, parapets and buttresses, and would be “as pretty as the Parthenon.” The wall would be built on a 30-foot-high dirt berm, graded to prevent vehicles from approaching. It also would follow existing interior roads and highways, which the company says would make it easier to transport materials and to maintain, while avoiding private-property issues. It would also create a wide zone in some places between the wall and the border. Bridges and gates would allow the inhabitants of that zone to cross.
* * *
Doubling as Nuclear Waste Facility

RENDERING BY CLAYTON INDUSTRIES
WHO Clayton Industries of Pittsburgh
DESIGN Owner Christian Clayton has proposed devising a wall that would carry electricity generated from municipal, medical and nuclear waste. “The wall is just a building block,” Mr. Clayton said. “Think of the wall as big conduit.” Mr. Clayton declined to detail many specifics of his plan, which would involve plants to convert the waste into power. Spent nuclear fuel rods and other waste would be buried 100 feet deep in a buffer zone between the border and the wall.
* * *
At an Angle
WHO Chanlin Inc., of Middle River, Minn., a steel-fabrication construction company
DESIGN Chanlin’s design for a concrete wall consists of using 10-foot-wide by 30-foot-high panels with embedded steel plates welded in a vertical position. To prevent climbing or scaling with a hook, the design would be tilted 30 degrees toward Mexico and include a smooth concrete finish with a steel cap plate. Steel bars would allow border patrol to be able to see through the fence.
* * *
Design Beyond Reach

DRAWINGS BY J.M. DESIGN STUDIO
WHO J.M. Design Studio of Pittsburgh, an all-women team of designers and artists
DESIGN In a submission meant to protest the project, J.M. Design Studio’s proposals are designed to “invite other realms of thought and consideration.” One sketch shows nearly three million hammocks, for anyone’s use, strung across the border with 30-foot trees for support. Another one has a semicontinuous wall of nearly 10 million 30-foot-tall pipe organs, with openings every 20 feet allowing for people to pass through. Jennifer Meridian, a Pittsburgh artist involved in the submissions, called the actual border wall project “preposterous for so many reasons.”
* * *
Memorial Wall

RENDERINGS BY REILLY CONSTRUCTION
WHO Reilly Construction and Croell Inc., both of Iowa
DESIGN This joint venture would use tilt-slab construction consisting of concrete with reinforced fibers that the company says would make the wall more durable and resistant to damage. The panels would be 30 feet high and 15 feet wide with a footing underground to prevent tunneling. The concrete material could be engraved, colored or etched to make it more aesthetically appealing or should there be an interest in establishing a memorial in some places.
* * *
Hadrian’s Wall
WHO Hadrian Construction Co. of Carlsbad, Calif.
DESIGN Company owner Rod Hadrian says his prefabricated product would make the wall cheaper and easier to install in remote border areas. The tridipanel wall system could be made to any thickness or color, and the diagonal pattern is meant to give the wall extra strength.
* * *
One-Way Visibility

RENDERING BY MICHAEL EVANGELISTA-YSASAGA, PENNA GROUP
WHO Penna Group of Fort Worth, Texas
DESIGN Penna Group’s proposal is for a double wire mesh fence that has a sheet of plexiglass lined with a one-way mirror allowing border patrol agents to see the Mexico side, but not the reverse. The fence would be 30 feet tall with a 6-foot footing, and both would be designed to sustain tampering by pickaxes, hammers, hand-tools, and torches for over an hour and a half. The double-lined, double-wire mesh design is often used in maximum-security prisons.
* * *
Perch

SAN DIEGO PROJECT MANAGEMENT, PSC
WHO San Diego Project Management, PSC, a full-service design-build organization
DESIGN This firm submitted a design for a wall similar to the ones used to protect medieval castles in Europe, according to the company. Most notably, the proposal includes a walkway on top called a “chemin de ronde” that allows for border agents to see Mexico through optical ports.
* * *
Camouflage

RENDERING BY CONCRETE CONTRACTORS INTERSTATE, SINGLE EAGLE INC.
WHO Single Eagle Inc. of Poway, Calif., a structural and decorative concrete specialist
DESIGN This proposal has a design option that could incorporate artistic representations of local cultures. The walls are built using a tilt-up method that is cast onsite and then put into position, making it easier to built the wall in remote areas.
* * *
Sensors

RENDERING BY DARKPULSE TECHNOLOGIES INC.
WHO DarkPulse Technologies, based in Arizona and New York
DESIGN Ballistic concrete is used, which the company says could withstand more than 12 hours of tampering. Using sensors, the wall and below-ground structure would notify border agents of the exact location of any tampering in real time. The wall would also include coating designed to prevent climbing and the use of grappling hooks.
* * *
Technology First
WHO vScenario, a San Diego construction-technology company
DESIGN vScenario’s design would begin by using drones to develop a 3-D spatial model of the terrain. The proposed wall would feature cameras, volumetric microwave sensors and fiberoptics designed to detect intrusions.
* * *
Fitting In
WHO WTC Construction
DESIGN This design aims to mimic a “rammed-Earth” construction style, which uses natural raw materials. The goal is a wall designed to look like an “extension of the surrounding landscape,” says the company. The system would include panels attached to reinforced concrete piers nested together to form a solid structure.
* * *
Mesh Fencing
WHO Riverdale Mills of Northbridge, Mass.
DESIGN A galvanized welded wire mesh called WireWall, which the company says is virtually impossible to climb or cut. The company’s fencing is in use along the U.S.-Mexico border in California, as seen above. The fencing could be up to 20 feet tall and could be installed to reach 6 feet below ground.
* * *
A Twist on Steel
WHO Helix Steel, a unit of Pensmore Reinforcement Technologies, of Ann Arbor, Mich., and Leesburg, Va.
DESIGN Helix would mix concrete with its Twisted Steel Micro Rebar, a reinforcement designed to prevent cracking. The material is now used at some residential and commercial sites
















